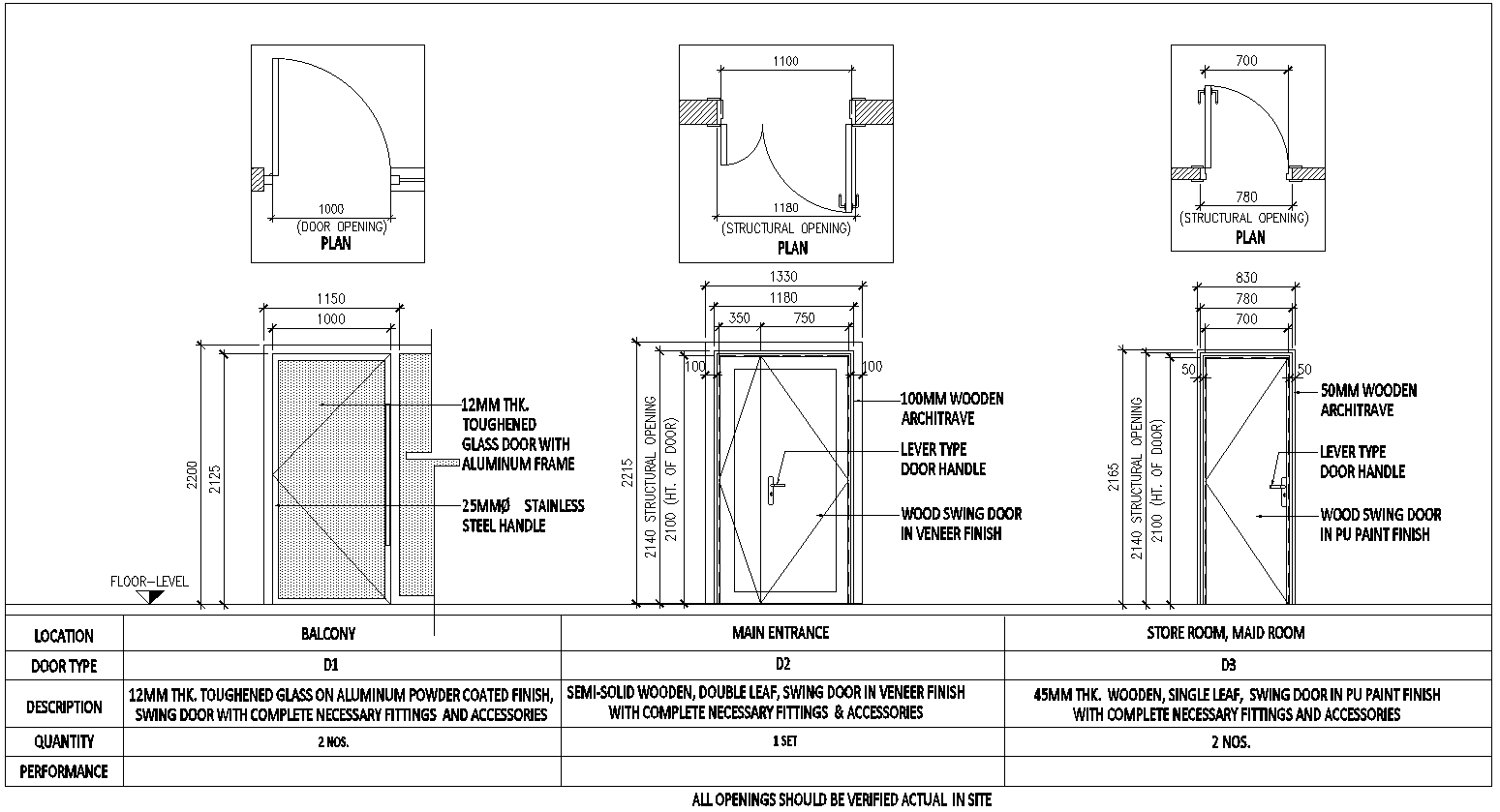Balcony , main entrance , store room design dwg autocad drawing .
Description
Explore our detailed AutoCAD drawing (DWG file) showcasing designs for Balcony, Main Entrance, and Store Room. This resource is ideal for architects, engineers, and designers looking to visualize and plan residential or commercial spaces effectively. The drawing provides precise 2D layouts and elevations, including dimensions, door placements, and structural details. Whether you're planning a new construction project or remodeling, this CAD file offers comprehensive solutions to optimize space utilization and enhance functionality. Download our resource to streamline your design process and ensure accurate implementation of architectural plans. Simplify your project with our meticulously crafted AutoCAD drawing, designed to facilitate seamless integration and aesthetic harmony in various building spaces.


