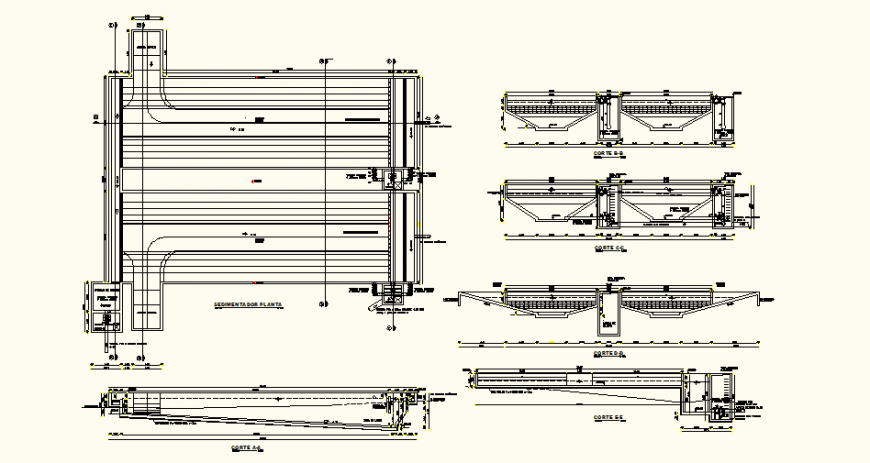Bridge column and beam structure detail elevation and plan layout file
Description
Bridge column and beam structure detail elevation and plan layout file, diemsnion detail, ection A-A detail, section line detail, section B-B detail, section C-C detail, section D-D detail, reinforcement detail, etc.

