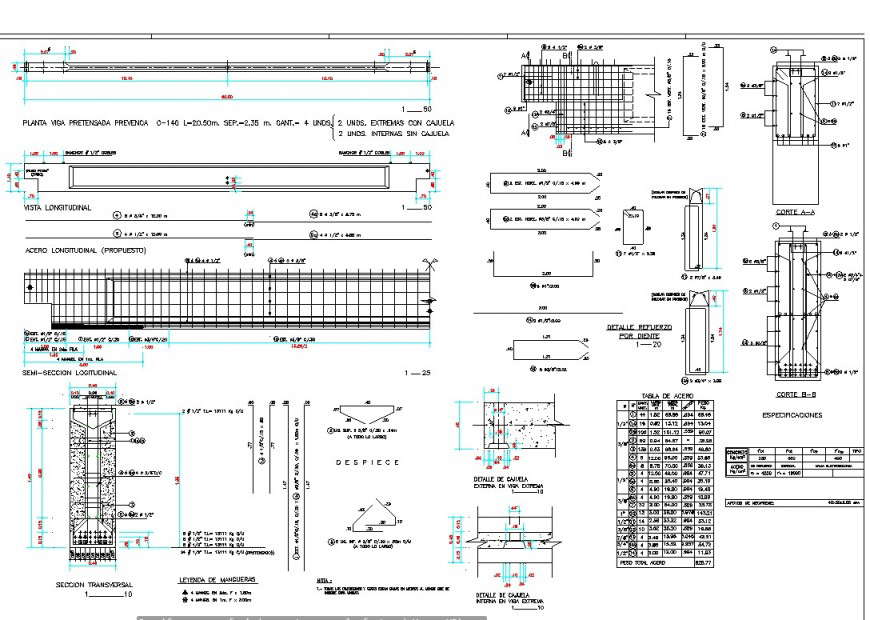Bridge beam and section detail dwg file
Description
Bridge beam and section detail dwg file, centre line plan detail, dimension detail, naming detail, table specification detail, reinforcement detail, bolt nut detail, cut out detail, scale 1:10 detail, hidden line detail, etc.

