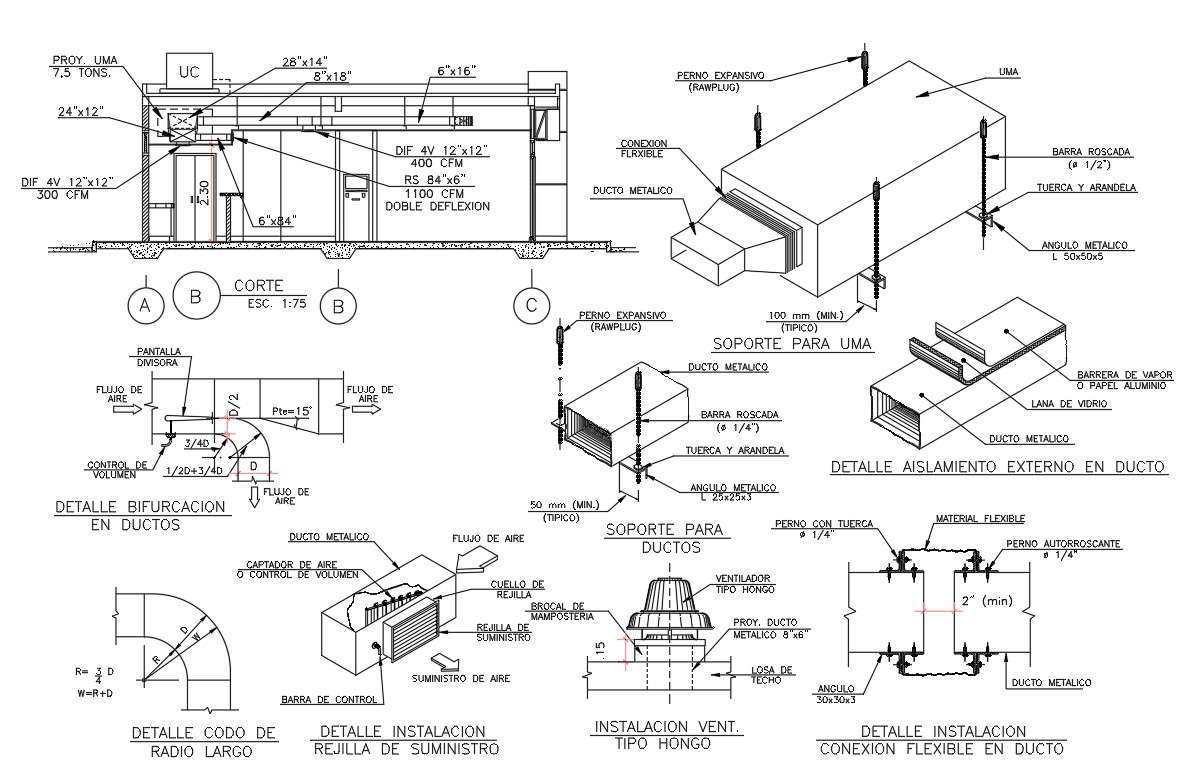structure details
Description
structure details provide supply grille installation details ,fork in pipeline, air flow , details external insulation pipeline,material flexible, structure design draw in autocad
format.
File Type:
Autocad
Category::
Structure
Sub Category::
Section Plan CAD Blocks & DWG Drawing Models
type:

