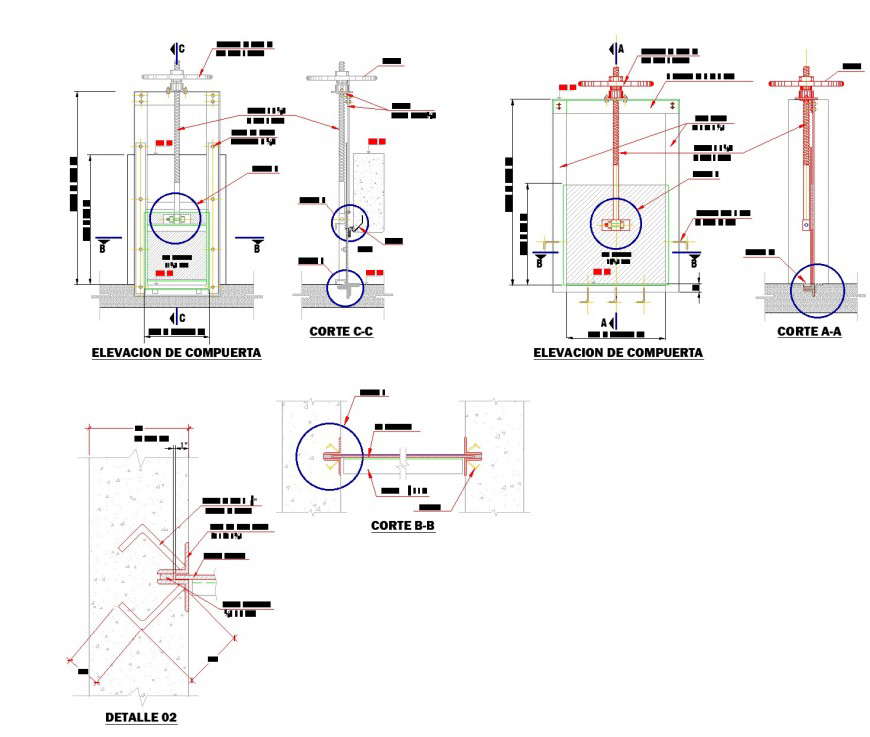Detail of channel computer section plan autocad file
Description
Detail of channel computer section plan autocad file, dimension detail, naming detail, concrete mortar detail, section A-A’ detail, section B-B’ detail, reinforcement detail, bolt nut detail, hole detail, etc.

