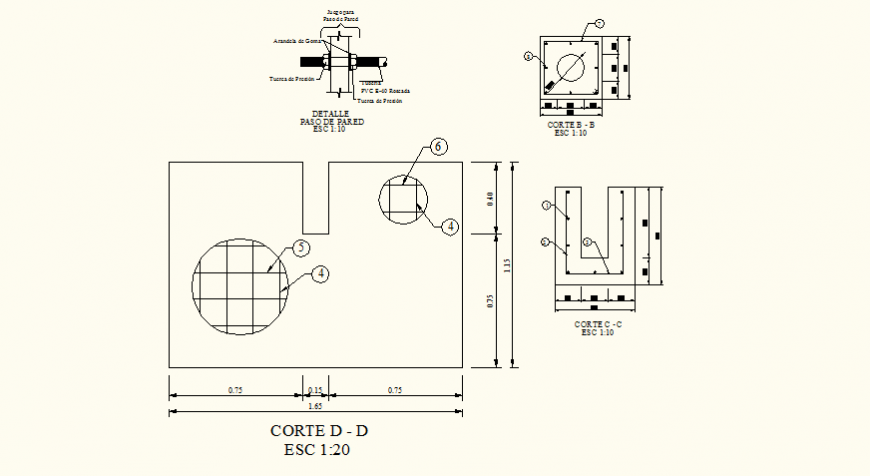Siphon in vested detail elevation layout file
Description
Siphon in vested detail elevation layout file, section B-B detail, cut out detail, section C-C detail, scale 1:20 detail, section D-D detail, scale 1:10 detail, diemsnion detail, naming detail, etc.

