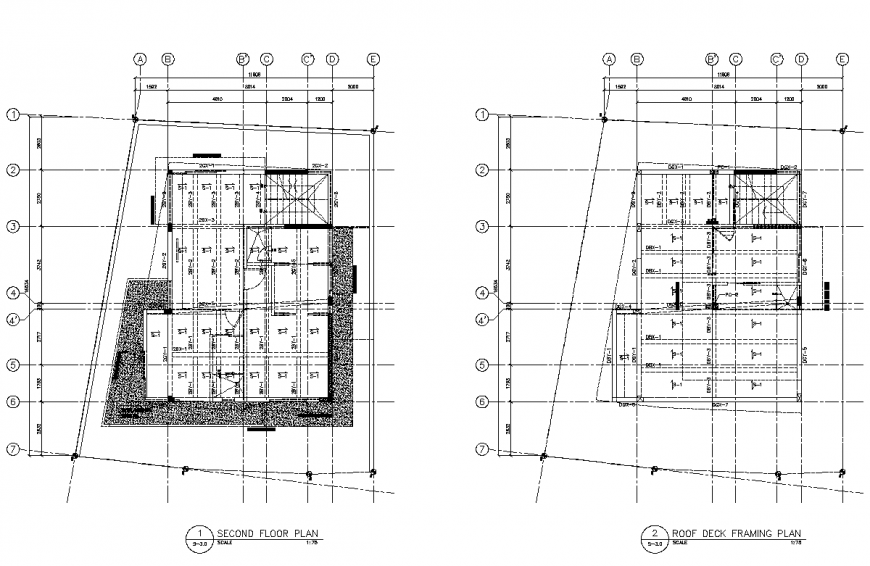Second and roof floor framing plan layout file
Description
Second and roof floor framing plan layout file, centre line plan detail, dimension detail, naming detail, stair detail, concrete mortar detail, hatching detail, scale 1:75 detail, projection hidden lien detail, cut out detail, etc.

