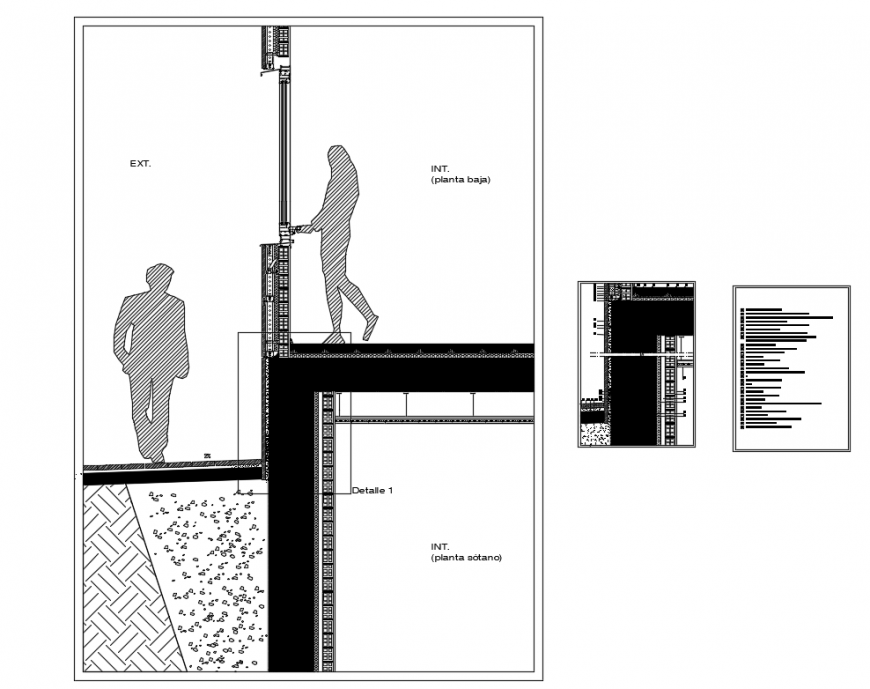Office sectional details with dimensions dwg file
Description
Office sectional details with dimensions that includes a detailed view of front sectional view of stone wall, dimensions details, flooring view, people blocks, wall section, measures and much more of office building details.

