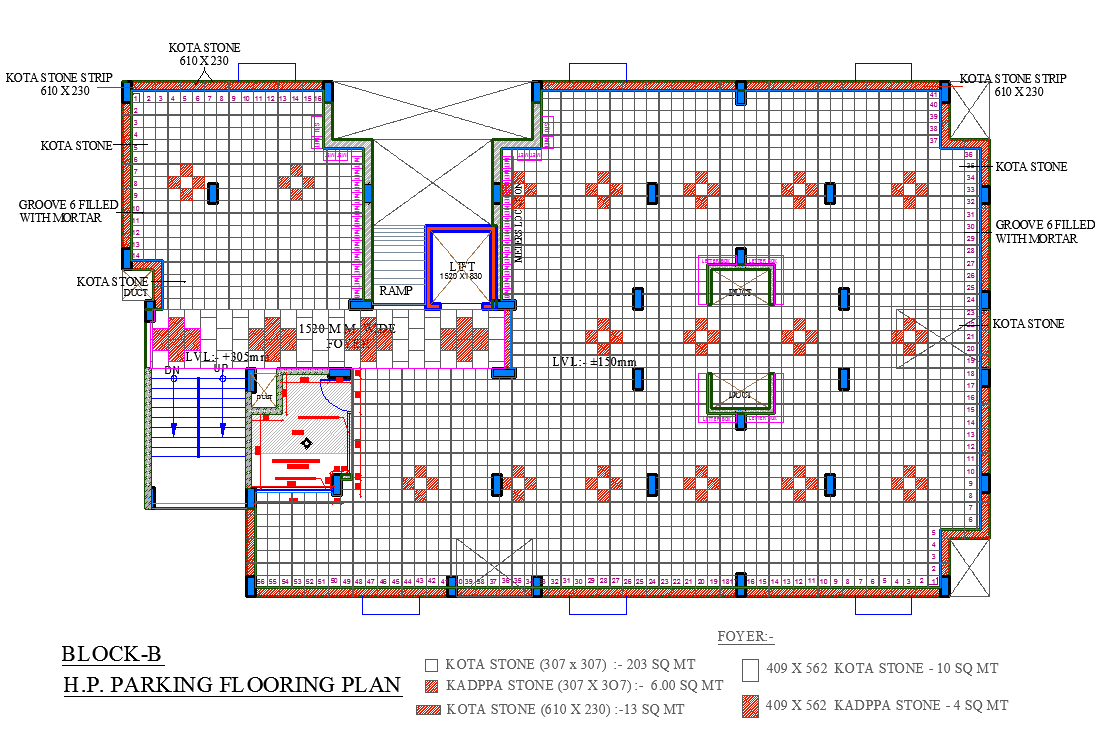Parking Floor plan dwg file
Description
Parking Floor plan dwg file.
the architecture layout plan of parking plan and structure plan with much more detailing.
File Type:
DWG
Category::
CAD Architecture Blocks & Models for Precise DWG Designs
Sub Category::
Corporate Building CAD & Plant Blocks - DWG Download
type:













