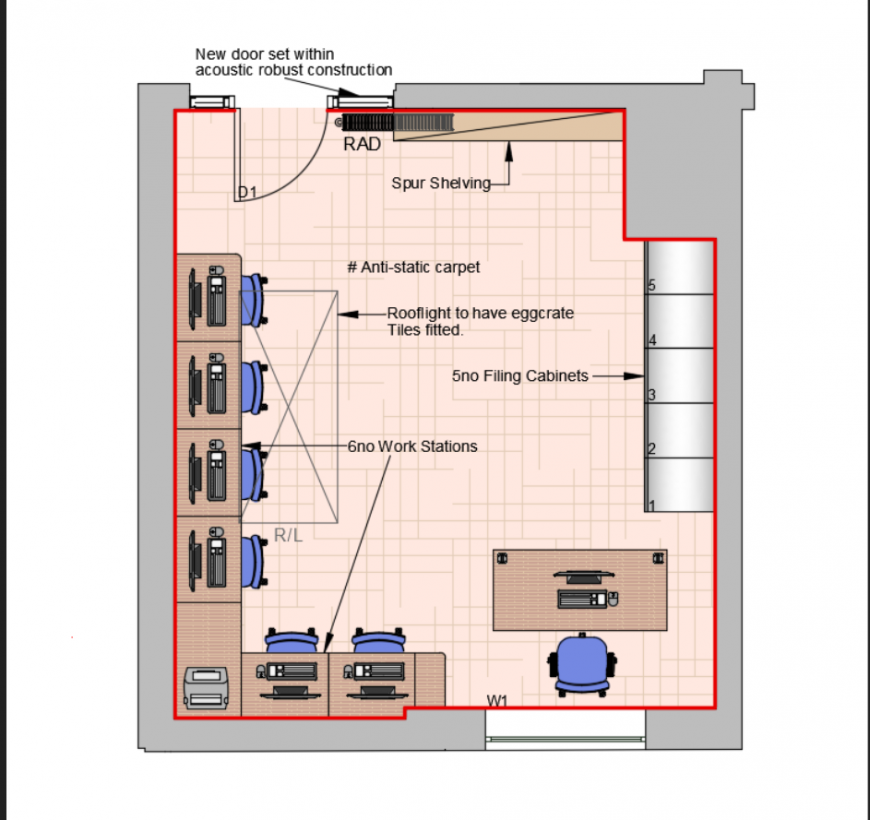
IT room of corporate office layout plan details that includes a detailed view of main entry door, new door set within acoustic robust construction, rad, spur shelving, anti static carpet, roof light, filling cabinets, work station, desk, computers and much more of office interior details.