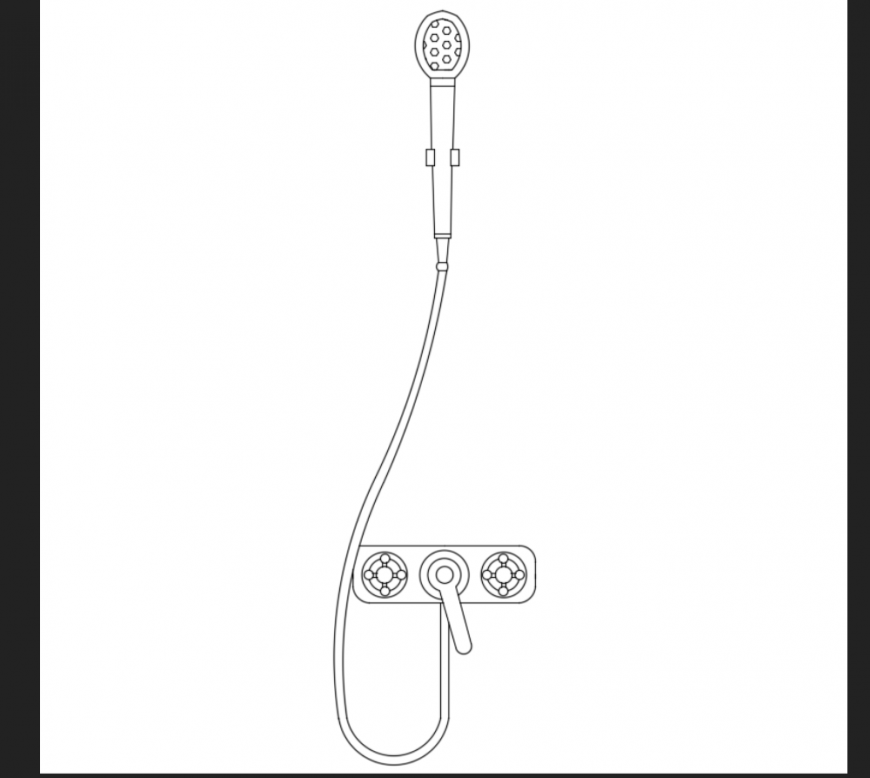Mixer bathroom shower front view cad block design dwg file
Description
Mixer bathroom shower front view cad block design that includes a detailed front view of bathroom shower design blocks for multi purpose uses for cad projects.
File Type:
DWG
Category::
Dwg Cad Blocks
Sub Category::
Sanitary CAD Blocks And Model
type:

