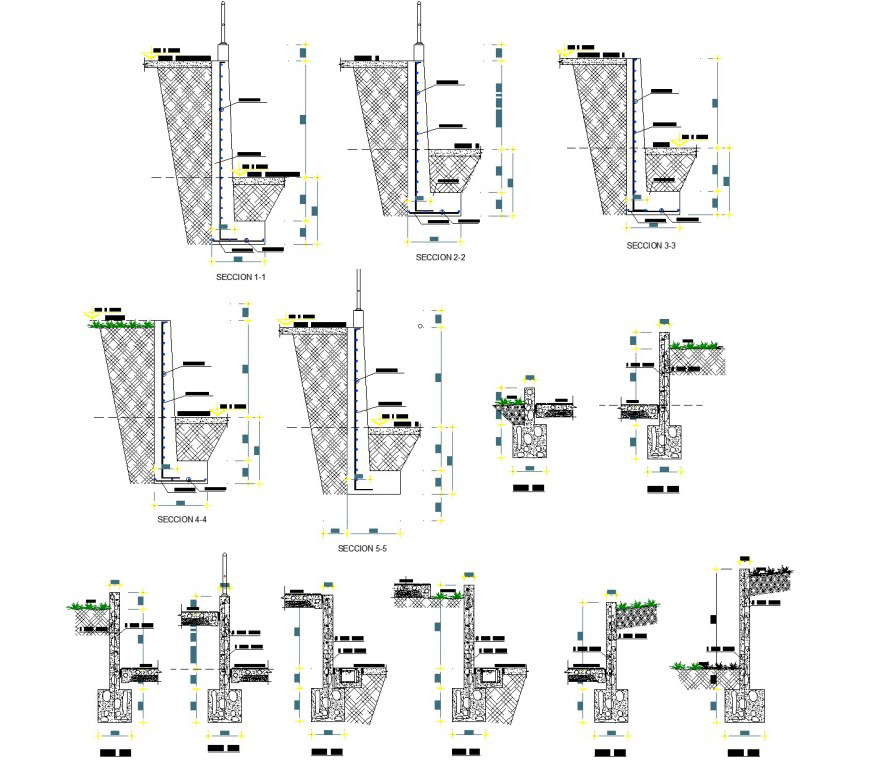Details embankment sand drainage ditches autocad file
Description
Details embankment sand drainage ditches autocad file, dimension detail, naming detail, hatching detail, stone detail, reinforcement detail, bolt nut detail, landscaping detail in tree and plant detail, etc.

