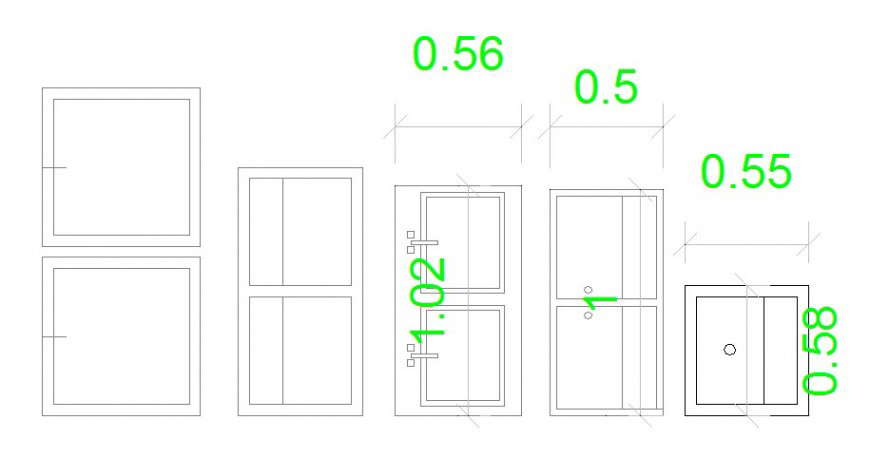Miscellaneous kitchen sink blocks cad drawing details dwg file
Description
Miscellaneous kitchen sink blocks cad drawing details that includes a detailed view of steel sink blocks with colors details, size details, type details, dimensions details and etc sanitary blocks for multi purpose uses for cad projects.
File Type:
DWG
Category::
Dwg Cad Blocks
Sub Category::
Sanitary CAD Blocks And Model
type:
Gold


