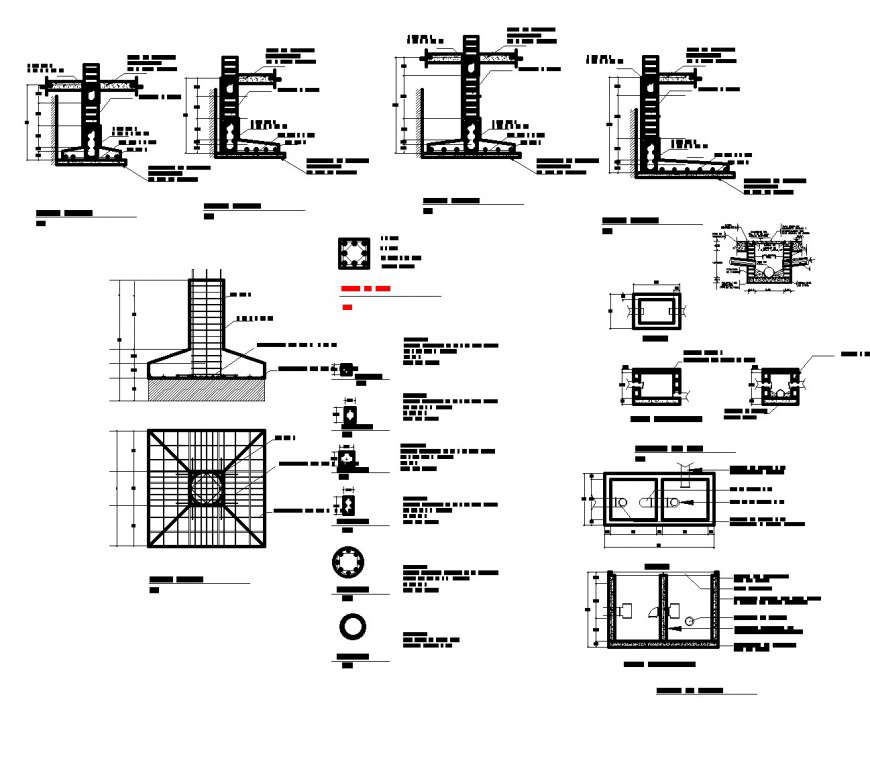Foundation automobile dealership plan layout file
Description
Foundation automobile dealership plan layout file, dimension detail, naming detail, reinforcement detail, bolt nut detail, specification detail, column section detail, tank plan and section detail, main hole detail, etc.

