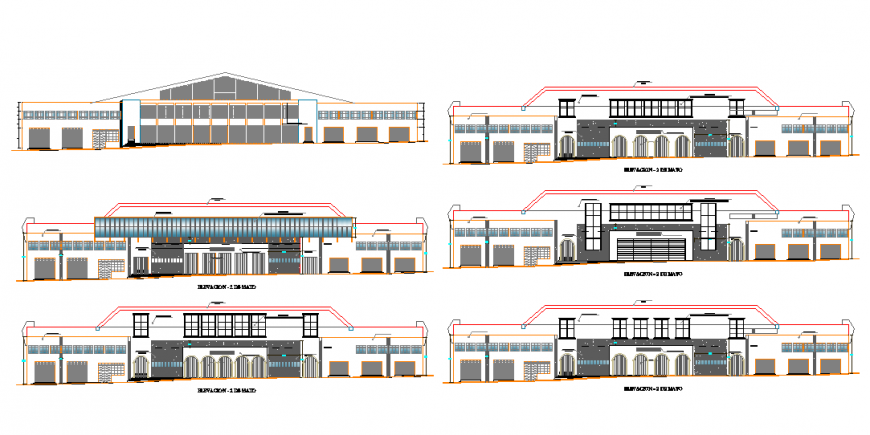Building Elevation Projects
Description
Building Elevation Projects detail in autocad drawing & This elevation drawing design in draw in autocad format, & All side Elevation detail mansion the drawing & Outer side elevation detail & Dimension detail.

