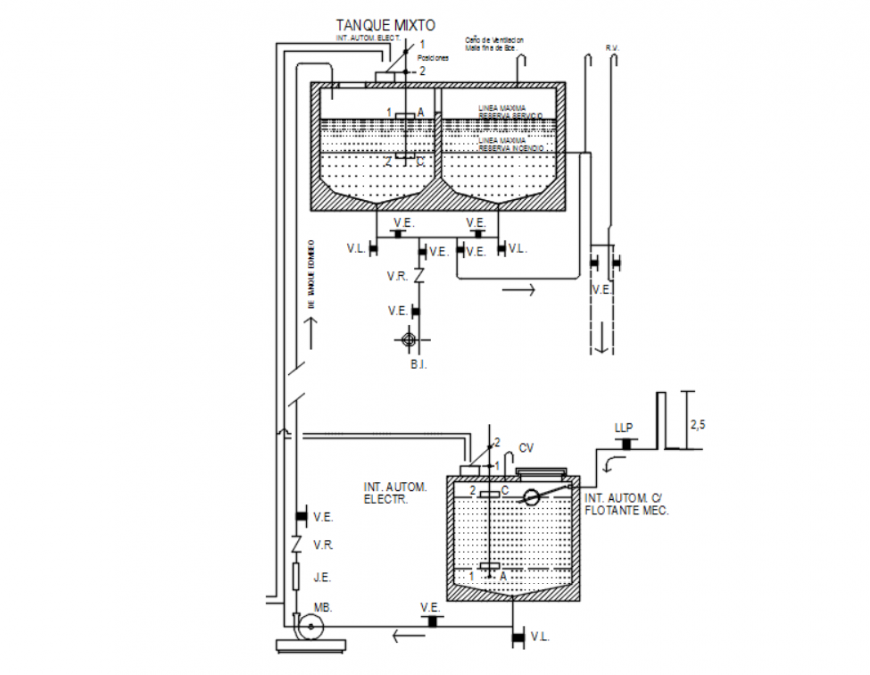Drawing of tank 2d details AutoCAD file
Description
Drawing of tank 2d details AutoCAD file which includes a section of the tank with details of internal details of tank, external details of tank, pipes and electric motor etc details with dimensions.

