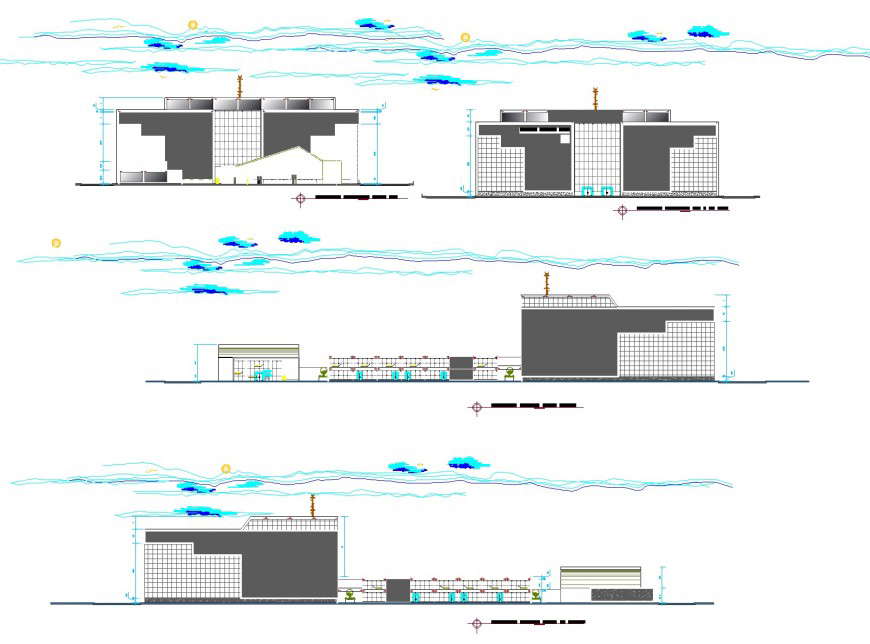Business hub plan and section autocad file
Description
Business hub plan and section autocad file, dimension detail, naming detail, front elevation detail, side elevation detail, landscaping detail in tree and plant detail, leveling detail, section A-A’ detail, section B-B’ detail, etc.

