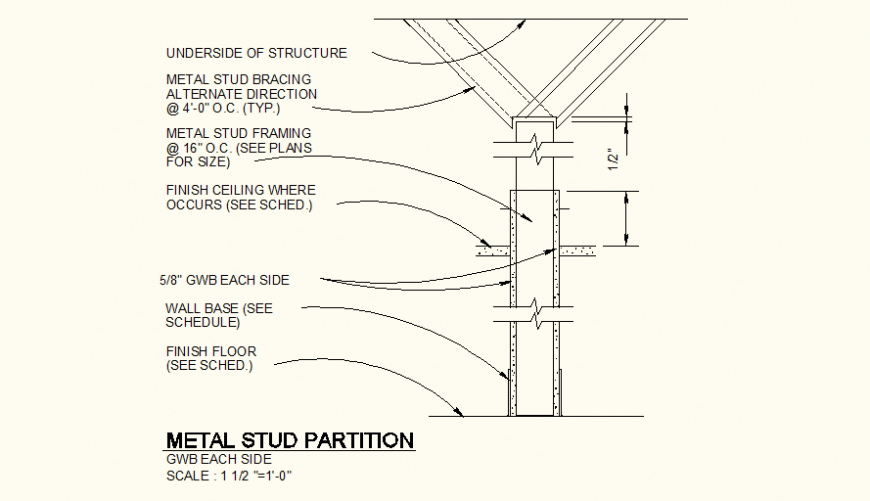Metal Stud Partition Detail plan layout file
Description
Metal Stud Partition Detail plan layout file, scale 1/0.5 detail, cut out detail, naming detail, dimension detail, concreting detail, cut out detail, floor finish detail, wall base detail, etc.

