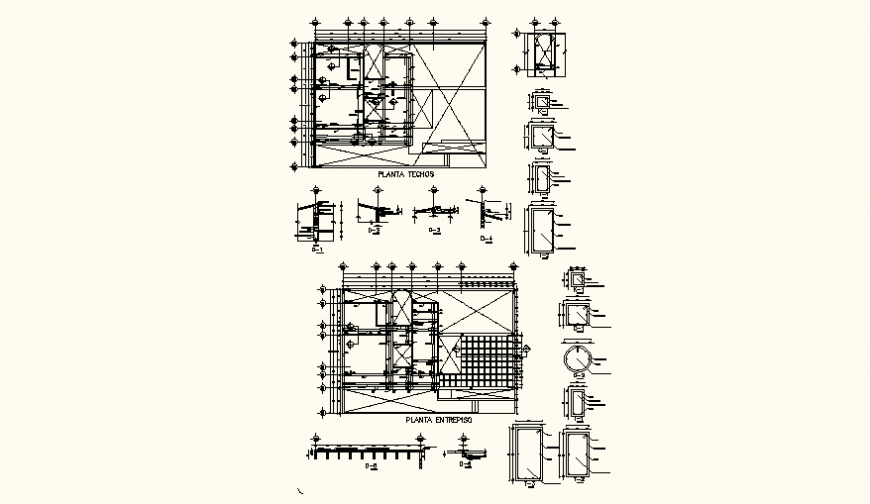Different constructive structure plan and sectional detail autocad file
Description
Different constructive structure plan and sectional detail autocad file, plan view detail, wall section detail, hidden line detail, RCC structure, floor level detail, wall and flooring detail, reinforcement detail in both tension and compression zone, hook and bends detail, effective cover detail, top elevation detail, beam detail, column detail, section detail, numbering detail, dimension detail, etc.

