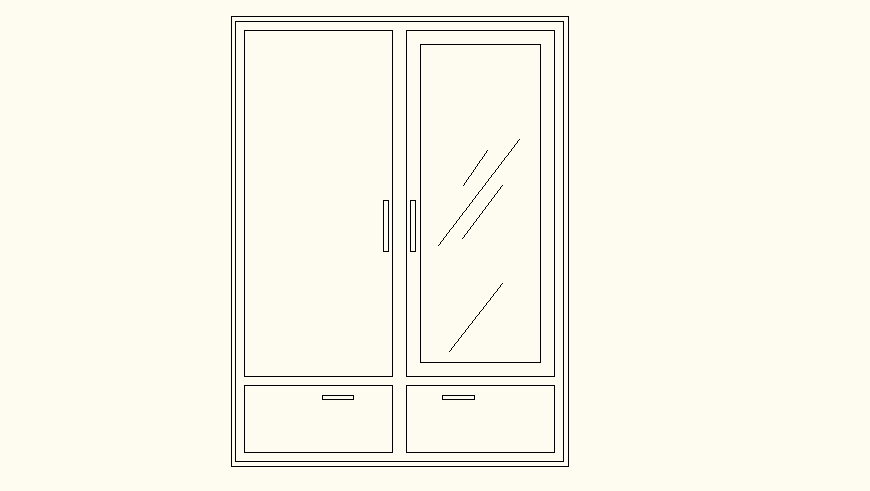Cupboard DWG file with detail plan and elevation layout for interiors
Description
This AutoCAD DWG file features both plan view and front elevation layouts of a cupboard unit, with detailed elements like handles, doors, drawers, and mirror panels. It’s useful for architects, interior designers, and furniture manufacturers who need clear and accurate visual references. The drawing supports precise implementation and helps with estimating materials, aligning styles, and planning functionality in residential or commercial projects.

