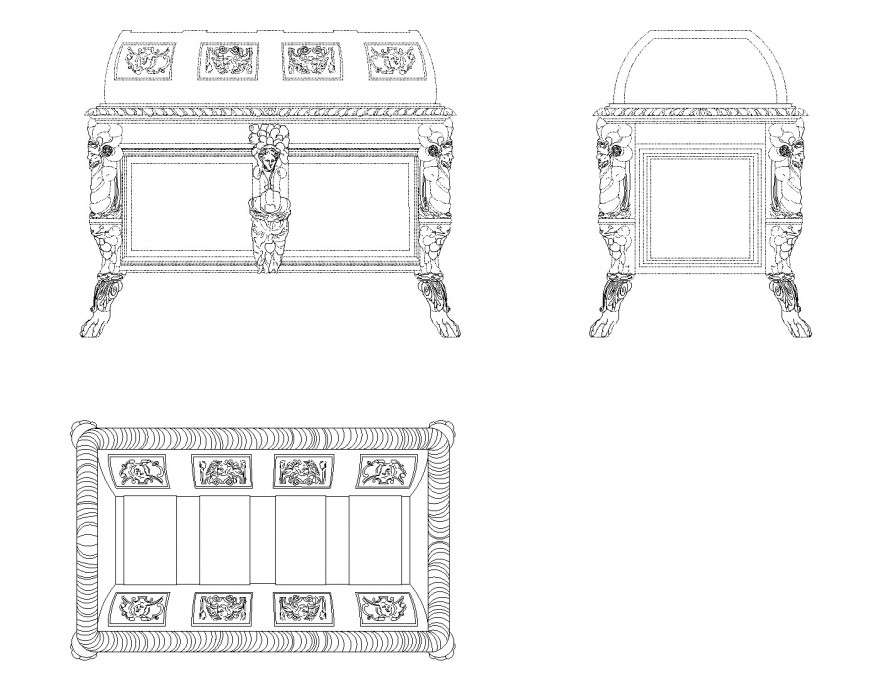Box cabinet CAD blocks with front top and side elevation details
Description
The Box Cabinet CAD Blocks DWG File is a meticulously crafted AutoCAD drawing that offers detailed front elevation, top view, and side elevation details of a box cabinet unit. Scaled at 1:100, it includes precise dimensions, structural elements, and annotations, making it an invaluable resource for architects, interior designers, and furniture manufacturers. The drawing showcases various components such as doors, drawers, and internal shelving, providing a clear representation of the cabinet's design. Its accuracy ensures that all aspects of the unit are well-represented, facilitating efficient planning and implementation in residential or commercial projects.

