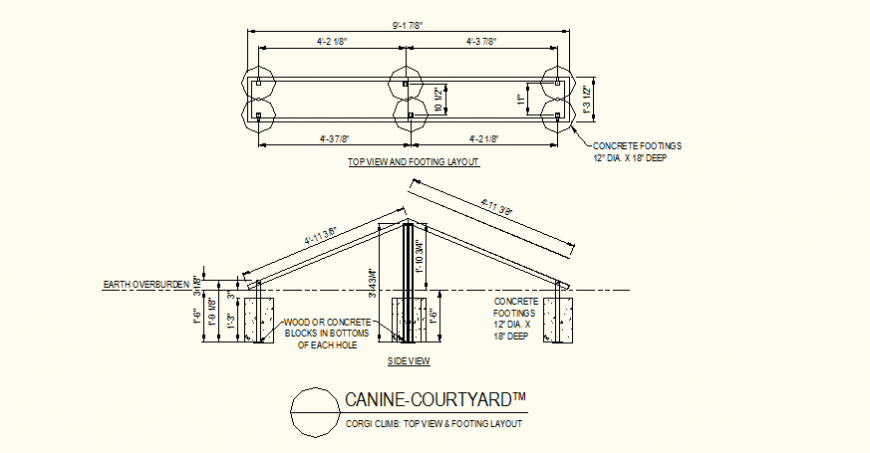Canine court-yard detail plan and elevation layout file
Description
Canine court-yard detail plan and elevation layout file, dimension detail, footing layout detail, side elevation detail, concrete detail, naming detail, earth overburden detail, nut bolt detail, reinforcement detail, etc.

