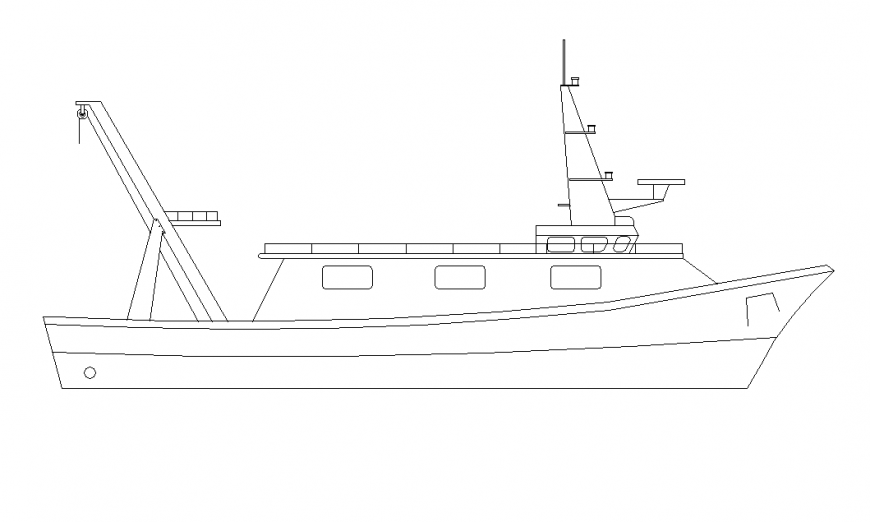Ship detail elevation CAD blocks layout autocad file
Description
Ship detail elevation CAD blocks layout autocad file, ship structure detail, cable detail, side elevation detail, wooden structure detail, youat detail, ship head and tail detail, cabin detail, steering detail, etc.

