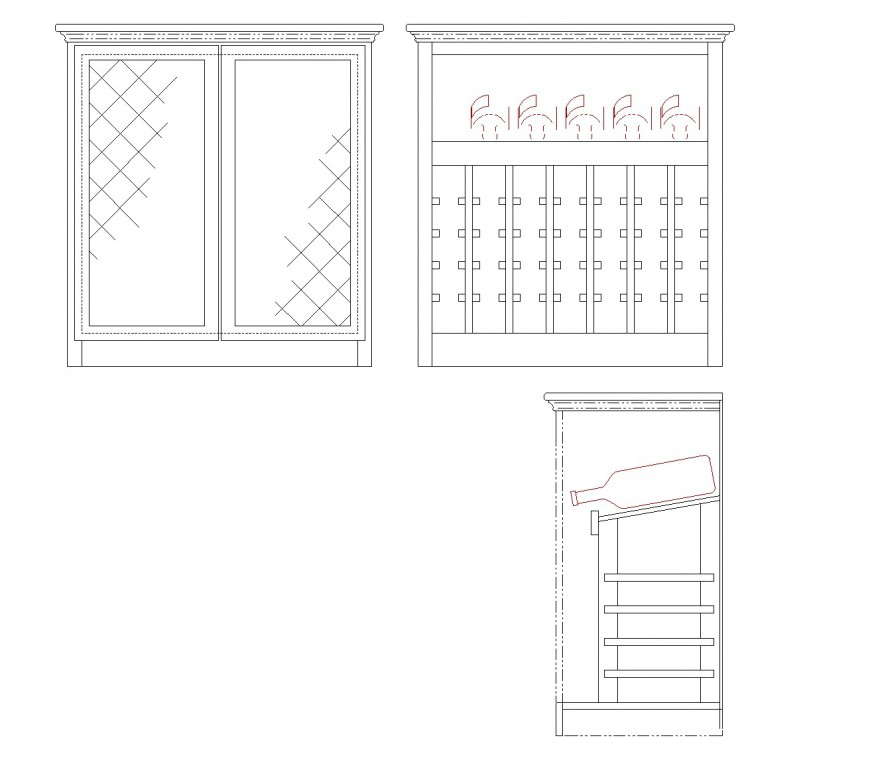AutoCAD Wine Storage Cabinet Layout with Front and Side Elevations
Description
Designed for modern interiors, this DWG file presents a wine cabinet layout with detailed plan, front elevation, and side views. It provides precise measurements and clear drafting, making it an ideal reference for architects, interior designers, and CAD professionals. The design helps visualize efficient storage solutions, optimize available space, and integrate stylish wine cabinets into residential or commercial projects. With its comprehensive detailing, this file supports accurate layout planning, interior design development, and the creation of functional yet visually appealing storage solutions.

