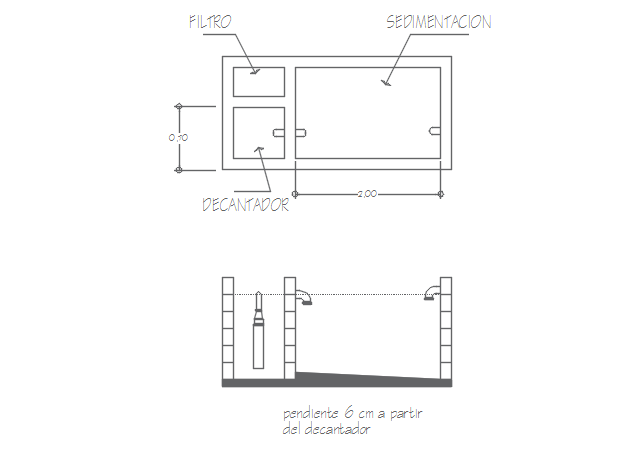Cub board plan and elevation detail dwg file

Description
Cub board plan and elevation detail dwg file, Cub board plan and elevation detail with naming detail, dimension detail, etc.
File Type:
DWG
Category::
AutoCAD Furniture Blocks & DWG Models for Interiors
Sub Category::
AutoCAD Cupboard & Wardrobe Blocks - DWG Models for Design
type:
