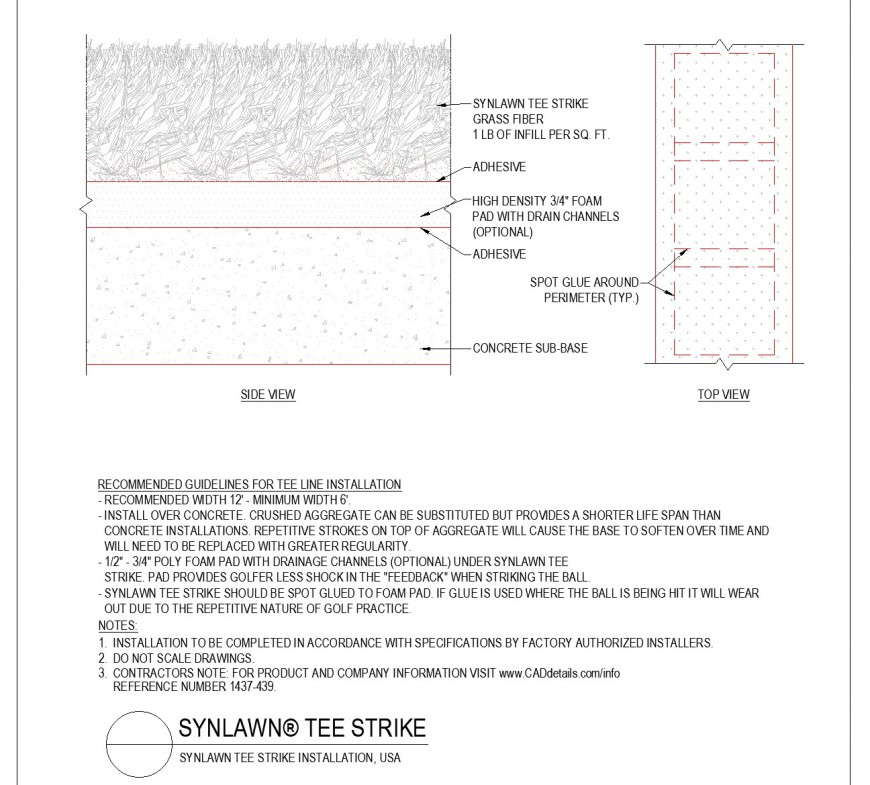Synlawn tee strike plan autocad file
Description
Synlawn tee strike plan autocad file, front elevation detail, side elevation detail, dimension detail, naming detail, hidden line detail, soil detail, concrete mortar detail, landscaping detail in grass detail, etc.

