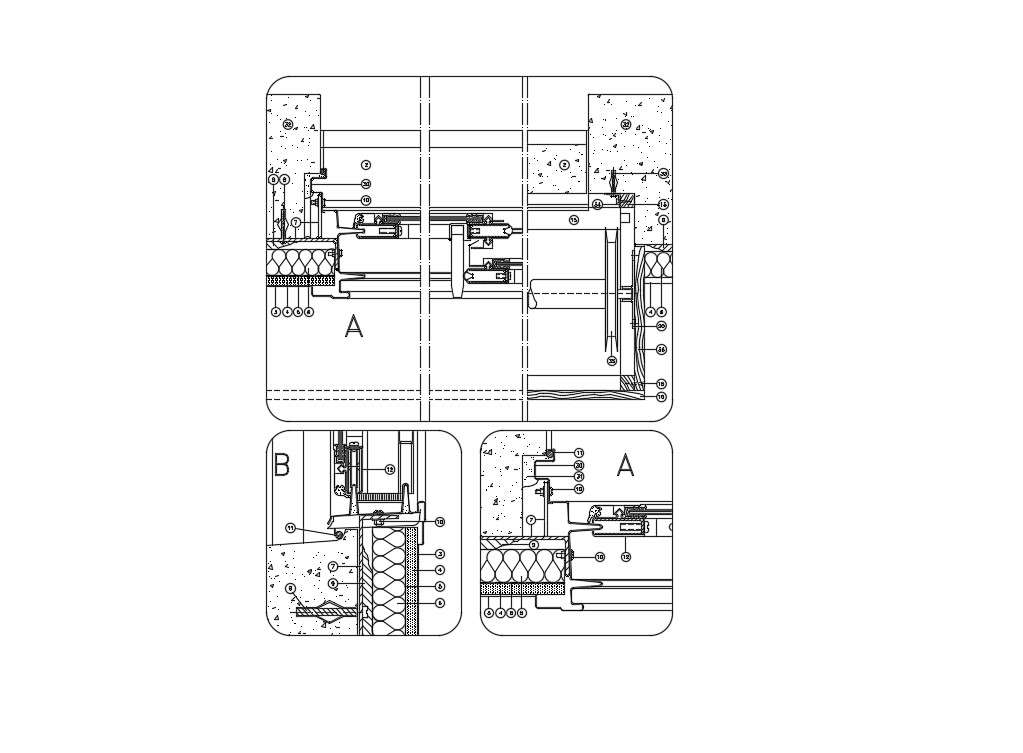structural plan In AutoCAD File

Description
structural plan In AutoCAD File provide in a Precast concrete, VAPOR BARRIER FOIL, ANCHORAGE PATELLA CARPENTER A PREFABRICATED, GRAB PASTA PELLAGRA PLACARD, structural plan In AutoCAD File
File Type:
DWG
Category::
Structural Detail CAD Blocks & AutoCAD DWG Models
Sub Category::
Section Plan CAD Blocks & DWG Drawing Models
type:
