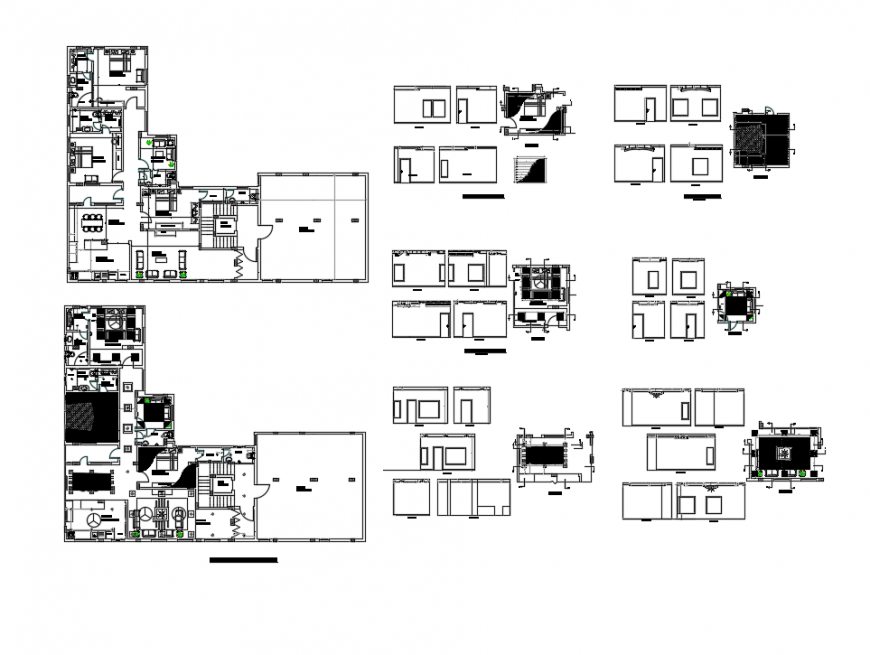False ceiling designs office building DWG file with structural layout
Description
This DWG file offers comprehensive false ceiling designs for an office building, including the structural framework, ceiling grid patterns, lighting panel placement, and gypsum board detailing. It is ideal for architects, interior designers, and CAD specialists who need precise ceiling construction layouts. The design supports both aesthetic appeal and functional requirements like acoustics and lighting. Use it for planning, detailing, and integrating ceiling elements seamlessly into the overall building design. Useful for client presentations and technical specification documents.

