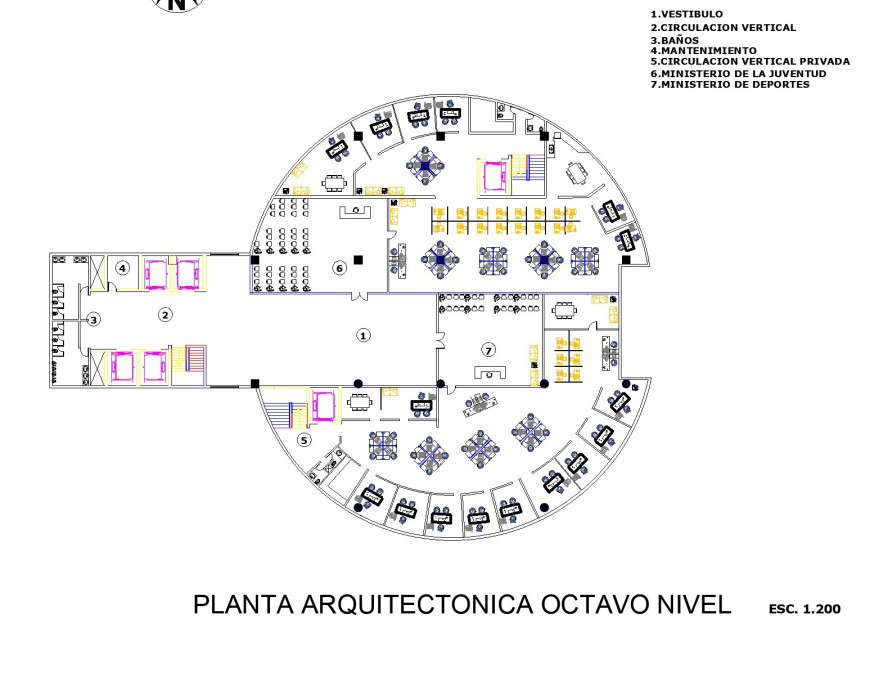Plant architect commercial plan dwg file
Description
Plant architect commercial plan dwg file, scale 1:200 detail, numbering detail, toilet detail, furniture detail in door, window, bed, sofa, table, chair and cub board detail, specification detail, toilet detail, etc.

