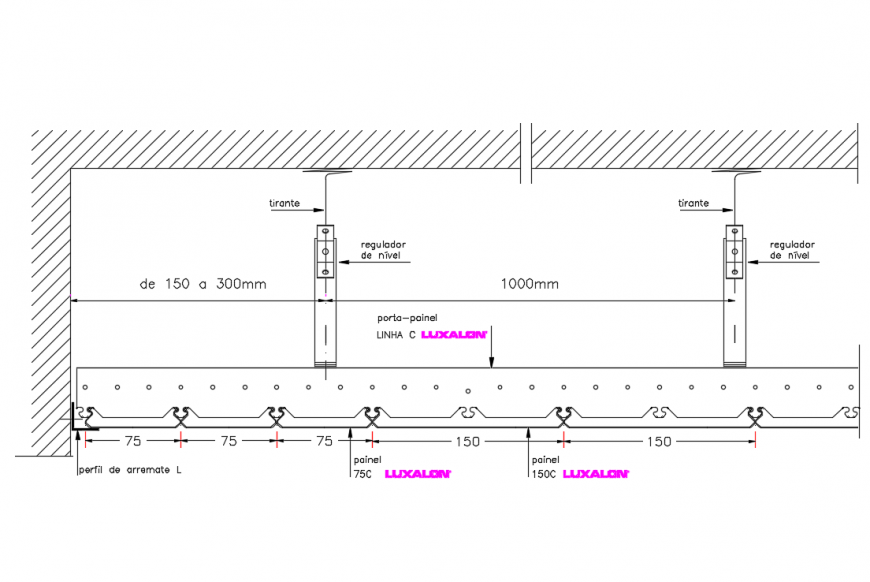
Suspended metal ceiling transverse section assembly by hunter Douglas details that includes a detailed view of regular nivle, dimensions, material details, wall sections, cuts, joints, walls within ceiling, concrete plana and mcuh more of ceiling detals.