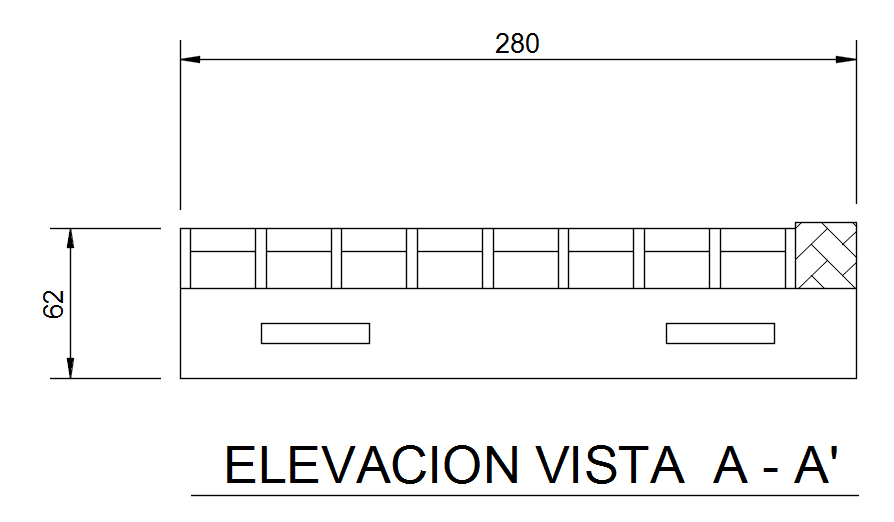
This architectural drawing is Elevation of step detail in AutoCAD drawing, dwg file, CAD file. A staircase is essentially made up of a number of steps, each of which has a tread (the horizontal portion where the foot will rest) and a riser (the vertical part). Each step must additionally include one or more landings, railings, and a tiny nosing, albeit its design is permissible to vary. For more details and information download the drawing file.