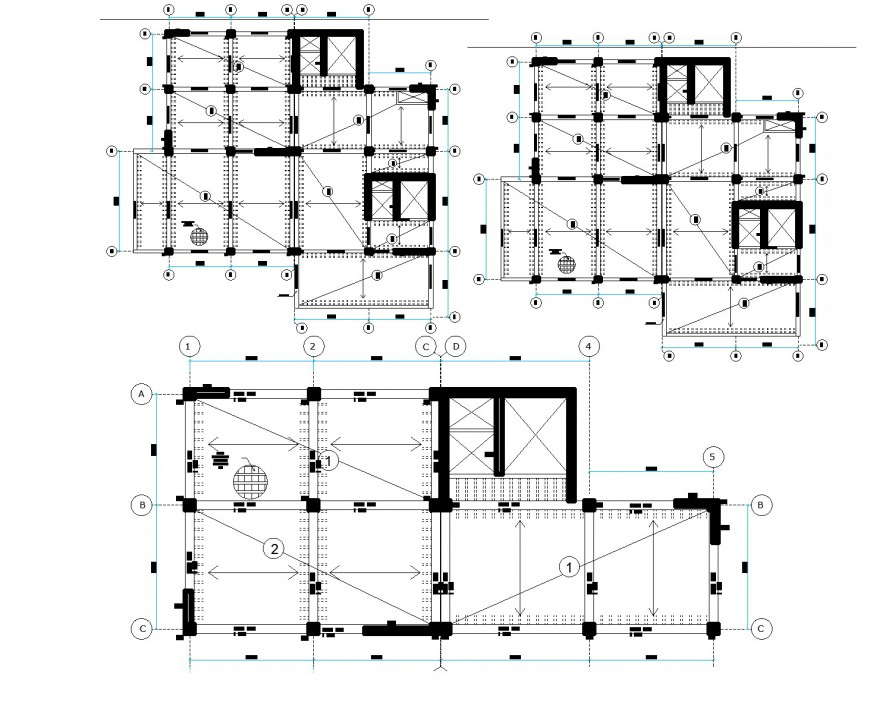Building layout detail autocad file

Description
Building layout detail autocad file, dimension detail, centre line detail, section line detail, floor level detail, hatching detail, door window detail, numbering detail, etc.
File Type:
DWG
Category::
Architecture
Sub Category::
Corporate Building
type:
