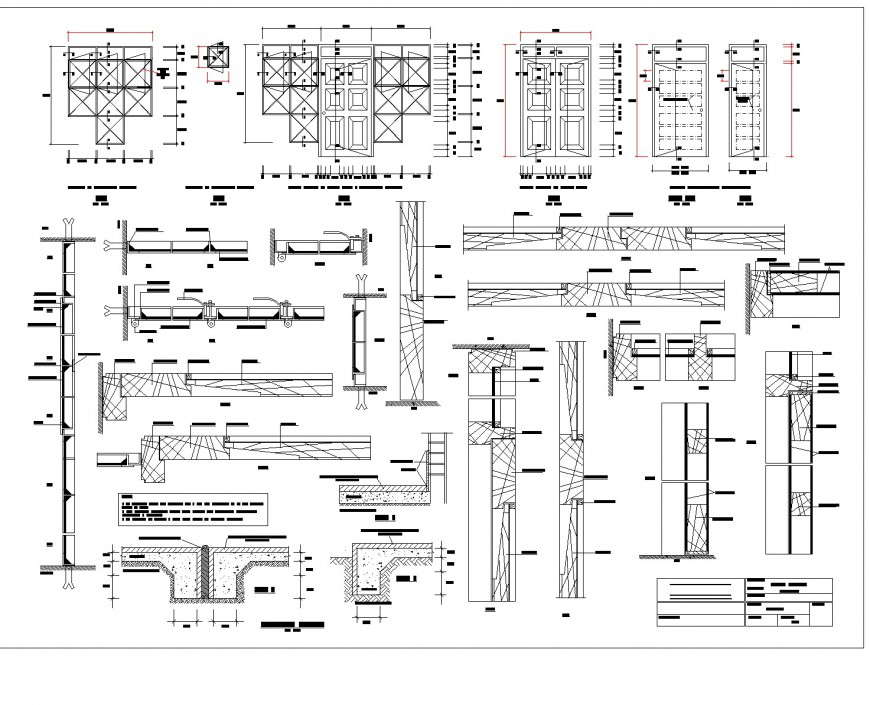Rural region medical store layout file
Description
Rural region medical store layout file, cut out detail, door window detail, dimension detail, concrete detail, dimension detail, naming detail, legend detail, specification detail, hatching detail, center line detail, section line detail, etc.

