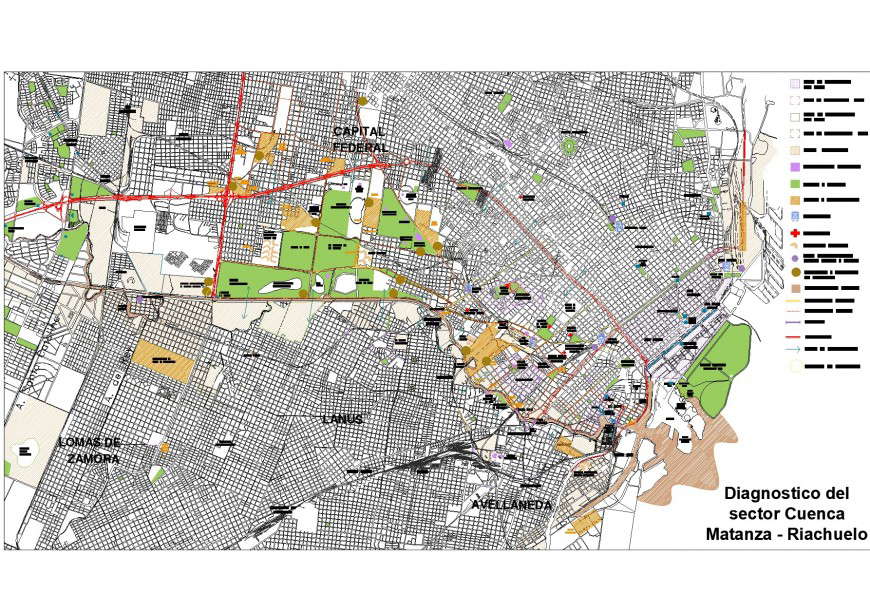Detail of development city plan layout file
Description
Detail of development city plan layout file, legend detail, specification detail, ramp detail, landscaping detail in tree and plant detail, naming detail, swimming pool detail, hatching detail, etc.

