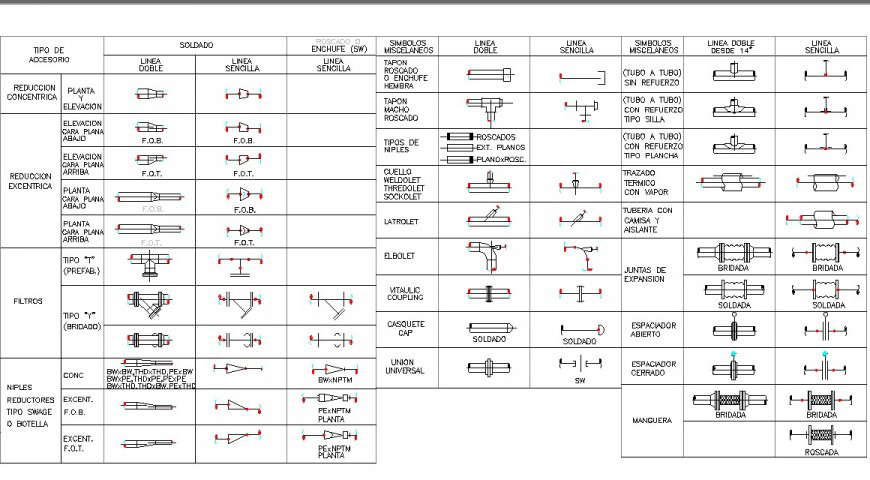Sanitary ware plan and elevation autocad file
Description
Sanitary ware plan and elevation autocad file, dimension detail, naming detail, size detail, specification detail, top elevation detail, cross line detail, filters detail, nipples detail, reducing exocentric detail, not to scale detail, etc.

