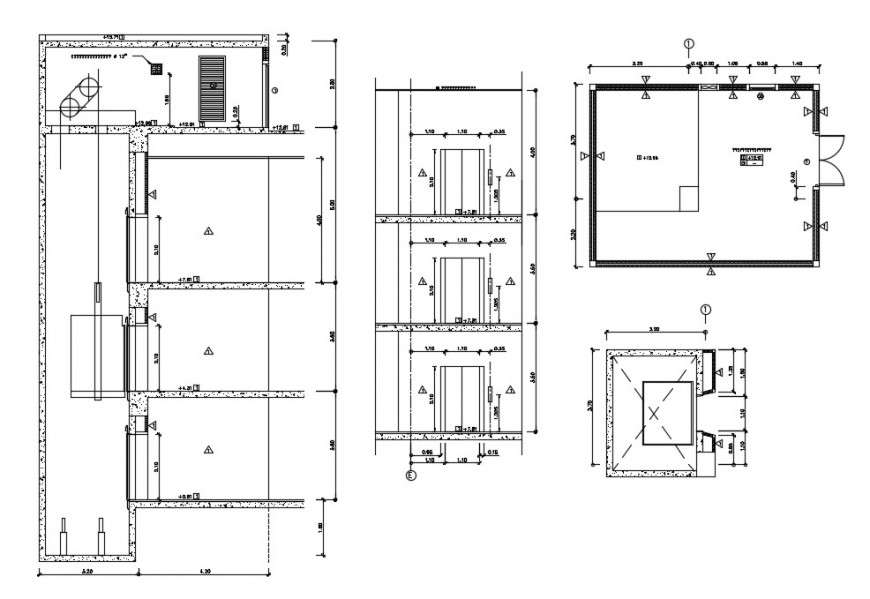lift elevator section plan autocad file
Description
This General Specification details the of a Lift installation section plan conveyor Installations carried out for or on behalf of the Architectural services department, download free dwg file and use for cad presentation.

