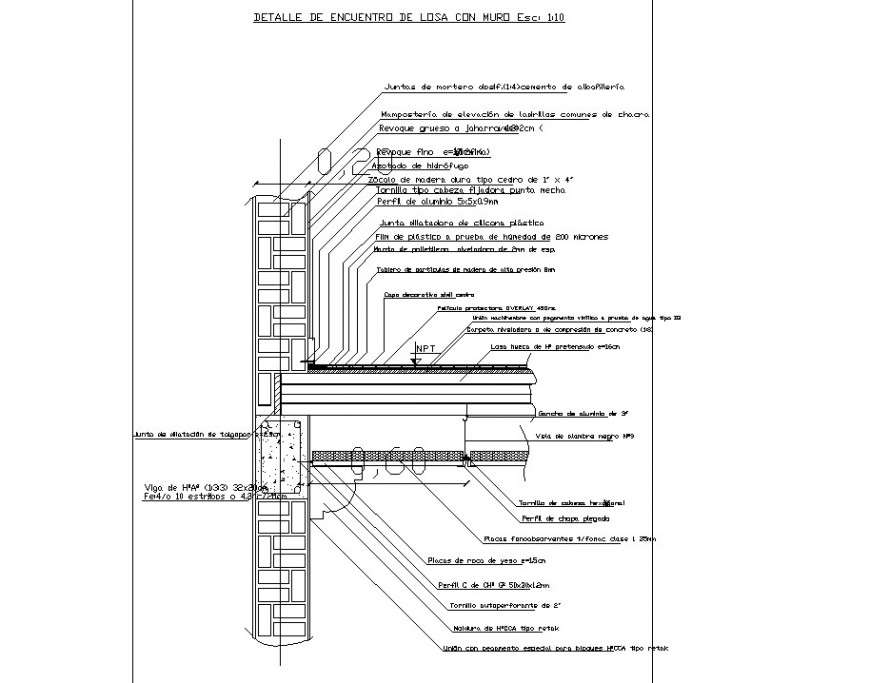Specification wall section autocad file
Description
Specification wall section autocad file, column section detail, concrete mortar detail, brick wall detail, reinforcement detail, stirrups detail, bending wire detail, covering detail, thickness detail, dimension detail, naming detail, etc.

