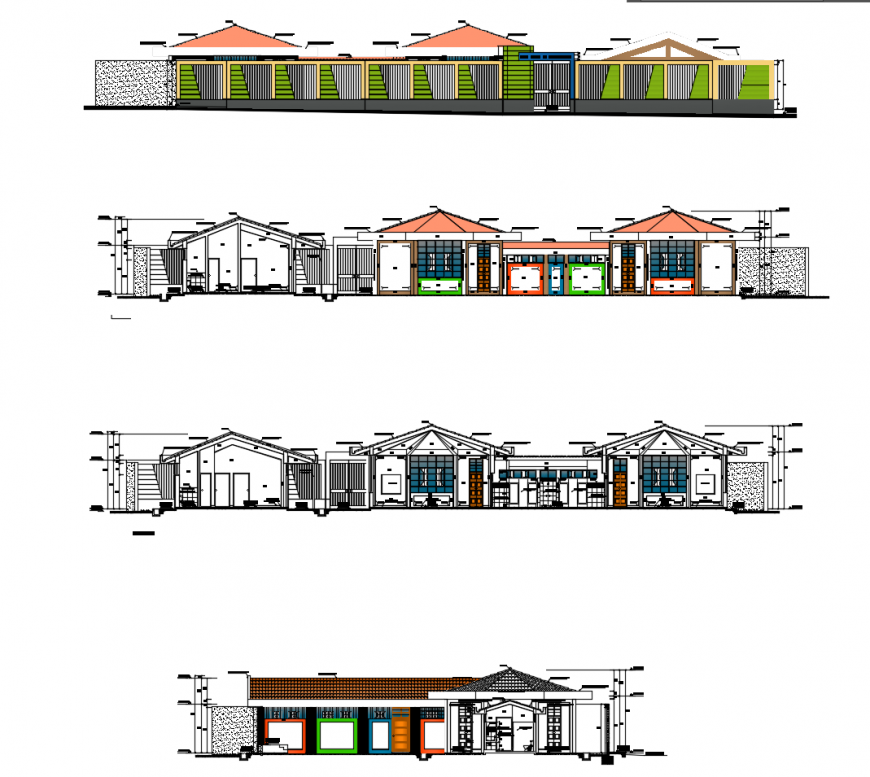Elevation and sectional detail of compound wall and gate 2d view dwg file
Description
Elevation and sectional detail of compound wall and gate 2d view dwg file, roof detail, wall detail, hatching detail, front elevation detail, entrance gate detail, dimension detail, different sections detail, hatching detail, etc.


