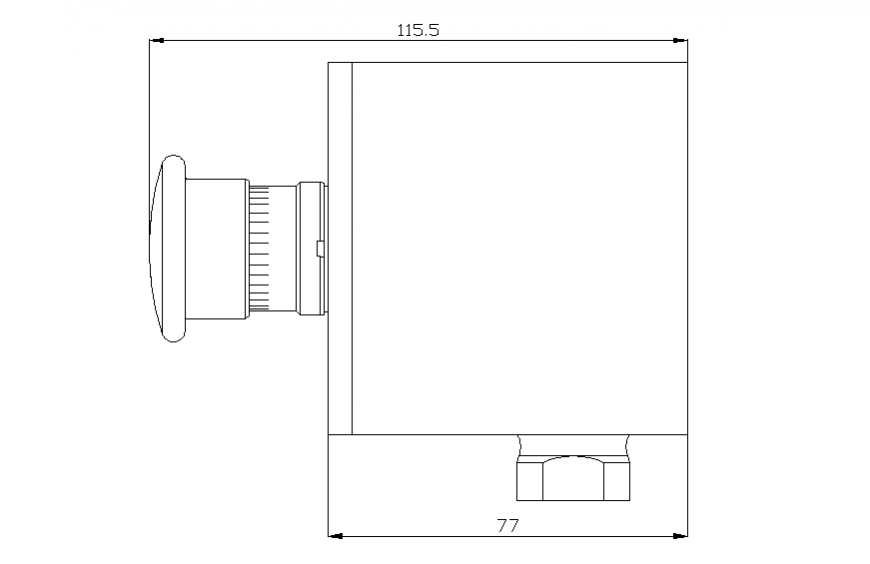Table upper view elevation block cad drawing details dwg file
Description
Table upper view elevation block cad drawing details that includes a detailed view of table design blocks with colors detais, dimensions details, size details, type details etc for multi purpose uses for cad projects.

