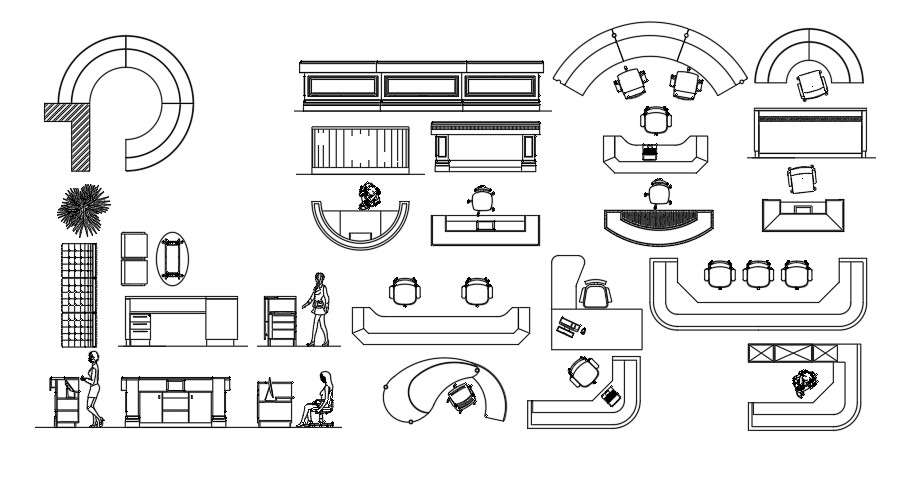Commercial Reception Table CAD Blocks AutoCAD Drawing
Description
AutoCAD file having detail of Reception Table CAD blocks side elevation and top view design in the different angle which is used in the garden and rode. download free Reception Table CAD blocks DWG file.

