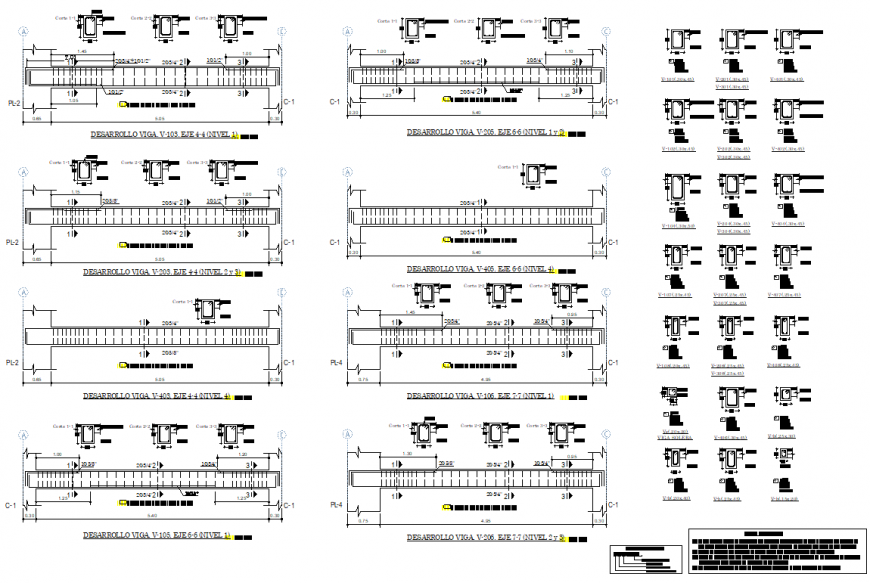Section of Beam and column plan layout file
Description
Section of Beam and column plan layout file, centerline plan detail, dimension detail, naming detail, hidden lien detail, column section detail, specification detail, leveling detail, section lien detail, etc.

