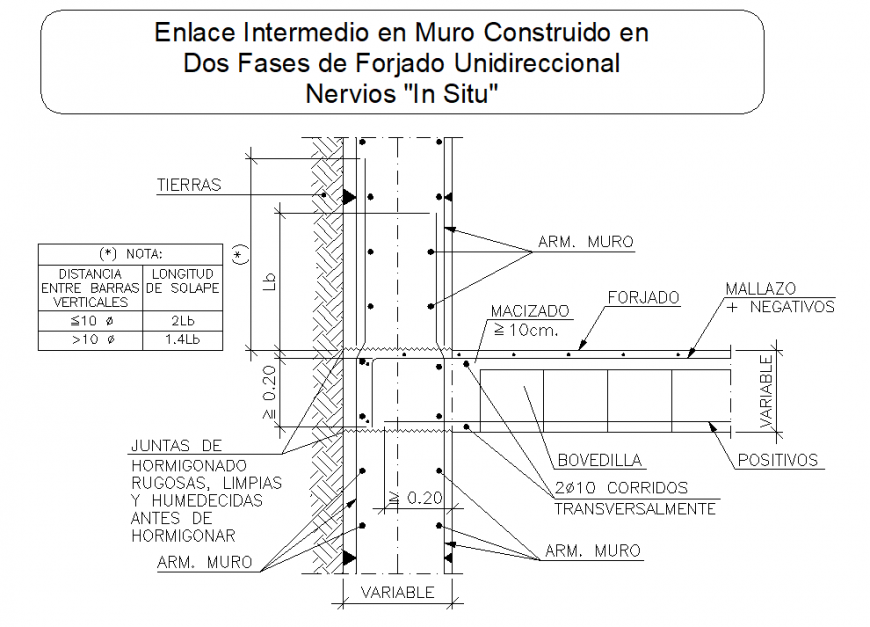Unidirectional slab nerves in situ section autocad file
Description
Unidirectional slab nerves in situ section autocad file, hatching detail, hidden line detail, reinforcement detail, bolt nut detail, dimension detail, naming detail, stirrup detail, etc.

