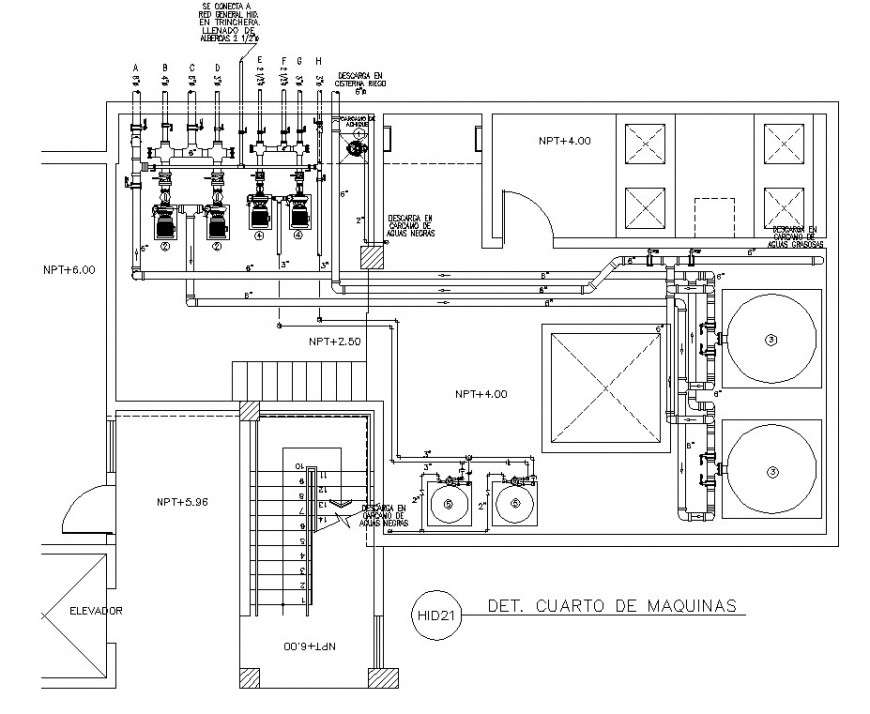
Machine room detail 2d view layout CAD structure autocad file, plan view detail, pipe line detail, valves and circuit detail, dimension detail, wall and flooring detail, machinery detail, elevator detail, staircase detail, door and window detail, hidden line detail, cut out detail, not to scale drawing, etc.