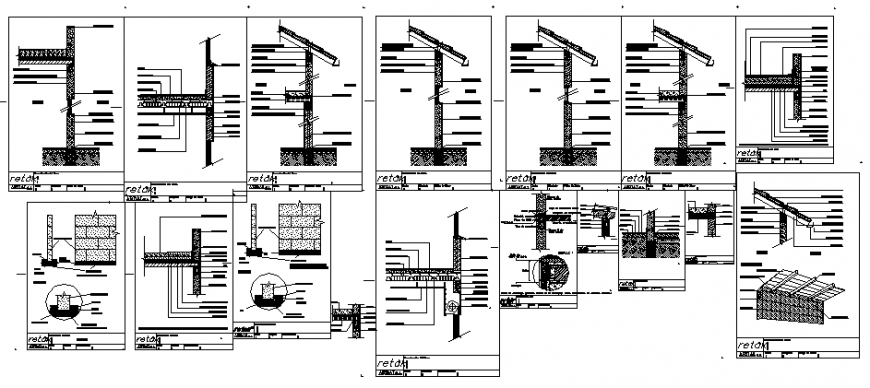Roof section detail autocad file
Description
Roof section detail autocad file, dimension detail, naming detail, not to scale detail, rood section detail, reinforcement detail, cut out detail, hook section detail, section detail, stirrups detail, bending wire detail, brick wall detail, etc.

