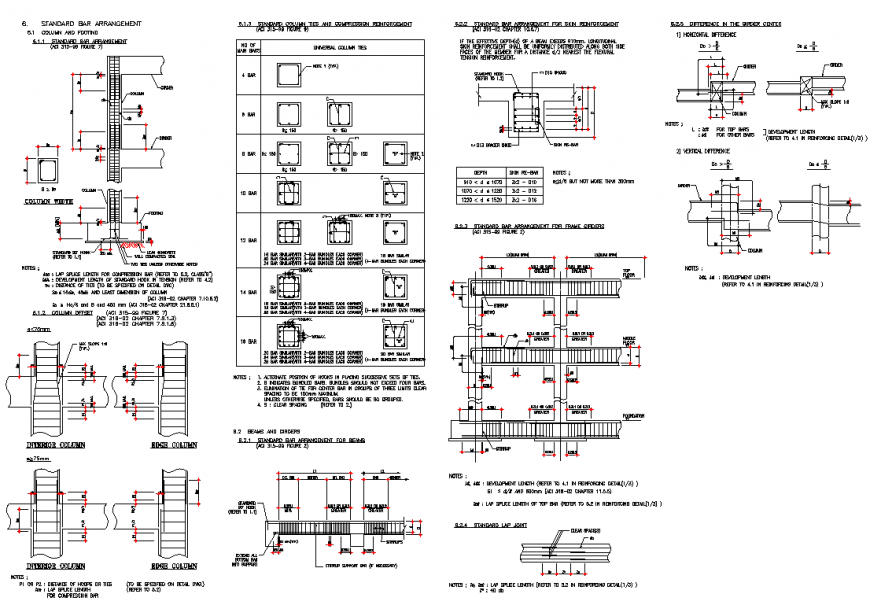Column and beam section autocad file
Description
Column and beam section autocad file, dimension detail, naming detail, cut out detail, pipe line detail, grid line detail, hatching detail, reinforcement detail, bolt nut detail, pipe lien detail, table specification detail, etc.


