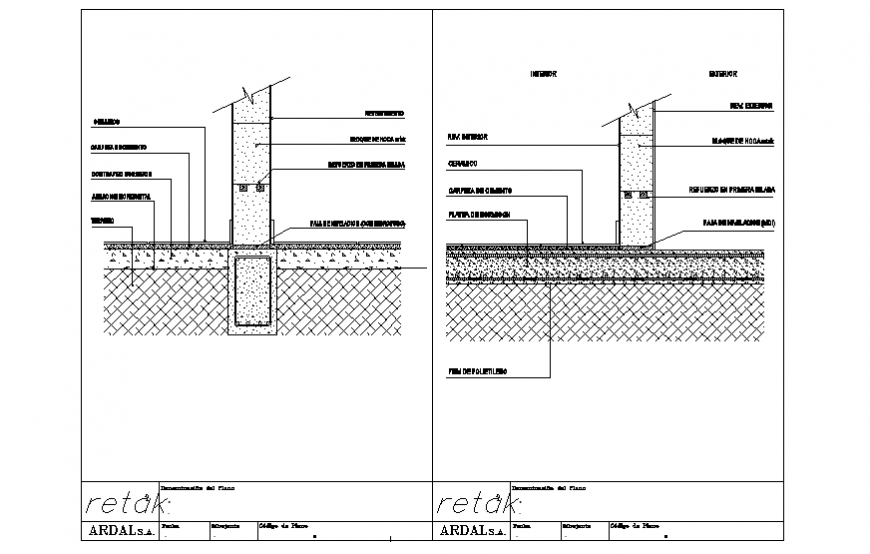Detail of column and flooring section autocad file
Description
Detail of column and flooring section autocad file, dimension detail, naming detail, hatching detail, column section detail, stirrups detail, bending wire detail, not to scale detail, layering detail, reinforcement detail, etc.

