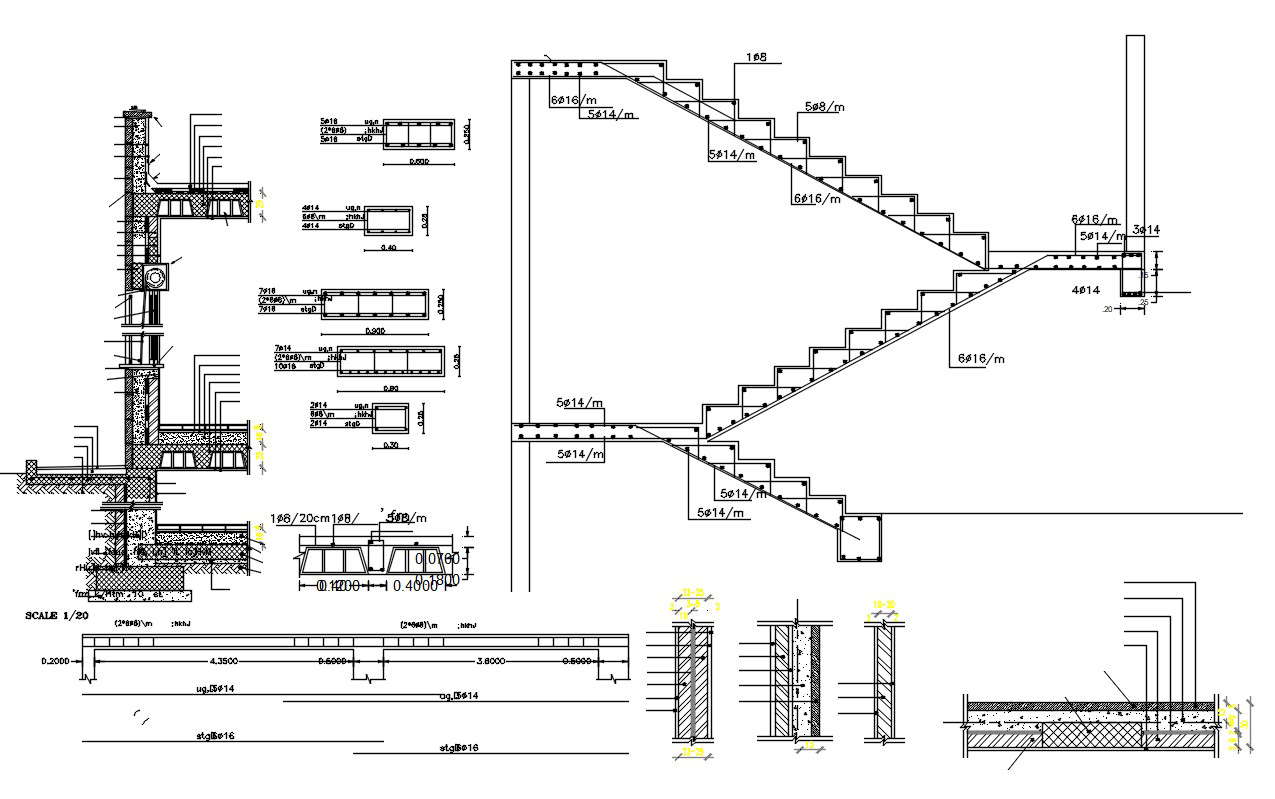RCC Column And Beam Structure Drawing DWG File
Description
The main column reinforcing takes precedence over the secondary beam. The load transfer sequence in RCC structure follows the following order slab to beam, beam to the column. download free DWG file of RCC structure drawing.

