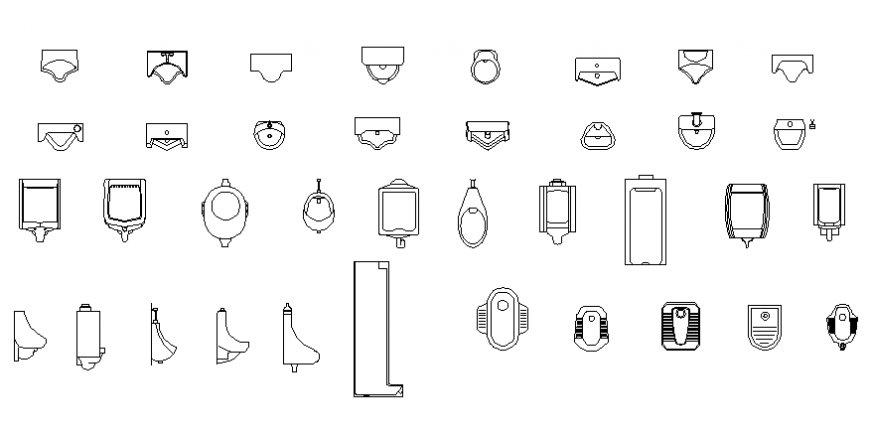Urinal plan detail autocad file
Description
Urinal plan detail autocad file, different shape of urinal detail, hatching detail, grid line detail, tap detail, thickness detail, cut out detail, not to scale detail, main hole detail, top elevation detail, etc.

