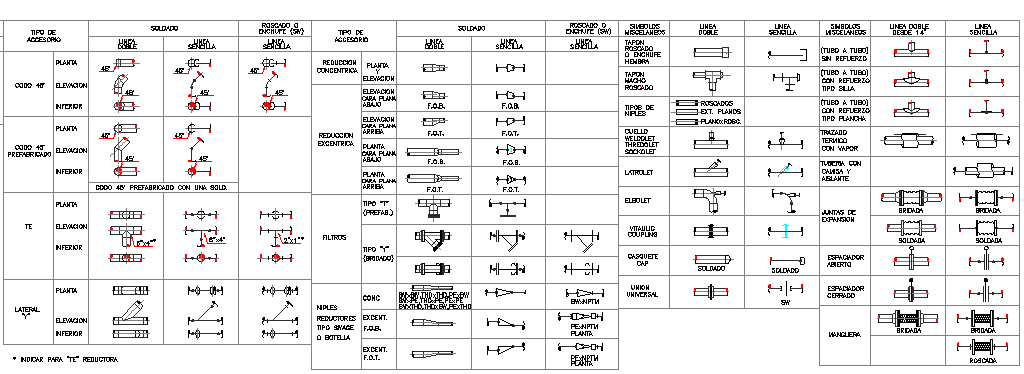Symbols of Water Installation Pipes dwg file
Description
Symbols of Water Installation Pipes dwg file .
Symbols of Water Installation Pipes that includes prefabricated two welding, line section, indicate for short radio, line concentrate, screw welding and much more of pipe blocks.

