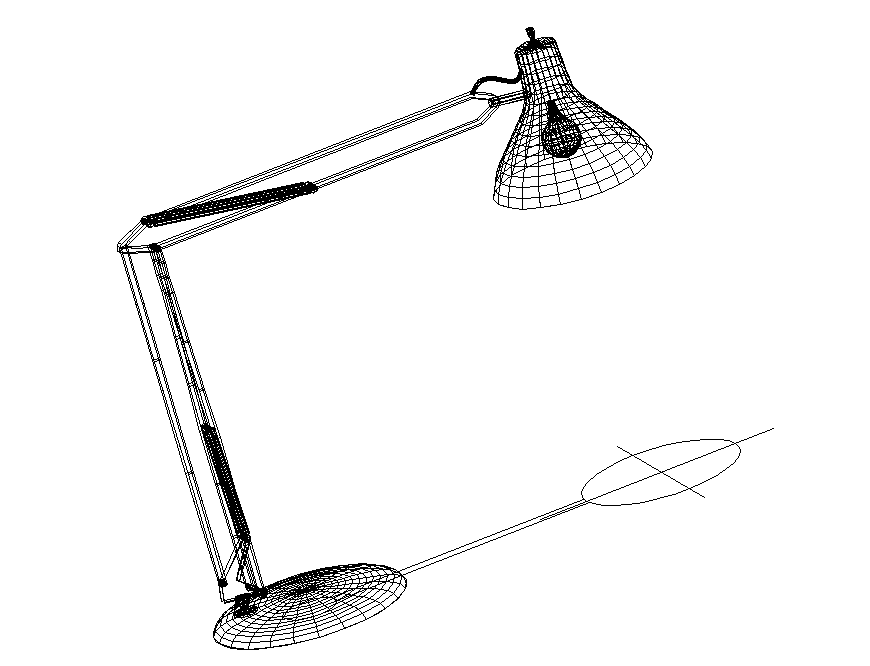Office desk lamp Cad 2 D model detail dwg file
Description
Office desk lamp Cad 2 D model detail dwg file, steel framing detail, bulb detail, stand detail, isometric view detail, hook section detail, cross section lien detail, not to scale detail, handle detail, bolt nut detail, etc.

